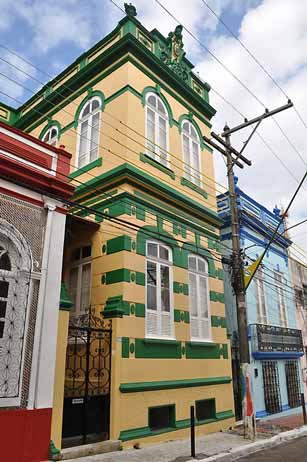Property Address:188 Sete de Setembro
Lot Dimensions (Meters) |
Built Area |
Floors |
Kitchen |
Baths |
Rooms |
6.25 x 17.5 |
365.55m2 |
3 -(02 floors & large lower) |
2 |
2 |
10 |
 The style and space of this building offer the elegance of the Belle Époque combined with the convenience of modern facilities. Located in the very heart of the founding area of Manaus, it is believed that this building was the Consulate of Portugal during the Belle Époque period.
The style and space of this building offer the elegance of the Belle Époque combined with the convenience of modern facilities. Located in the very heart of the founding area of Manaus, it is believed that this building was the Consulate of Portugal during the Belle Époque period.
This dignified and very tasteful building is situated directly beside the Museu da Cidade Manaus and reflects the sophistication and style of the Belle Époque. The structure has been fully restored to its condition during the Belle Époque years of Manaus. Each of the three floors is well appointed with sophisticated and tasteful decorative details and offers an elegant and secure style of living in the heart of the new museum area of Manaus.
The entryway to the building is decorated with graceful columns in the Corinthian style and several towering raised panel doors that open into airy and light rooms. All of the many rooms in the building have soaring windows and doors which can be opened for fresh air, or closed with glass panels for air-conditioned comfort. The building has been totally restored to its 19th Century elegance but with full installation of modern electricity, plumbing, security system, and internal internet wiring.
The lowest floor is a full basement with two large rooms, a full kitchen, a full bath, and an enclosed storage area. The floors are covered with lovely original tiles imported during the Belle Époque from Portugal. The ground floor opens onto an open space at the back of the property. There are internal stairways connecting all of the floors.
The middle floor has a large room at the front with a decorative chandelier and a sunburst coffered ceiling. The large windows have double shutters so that the paneled windows can be opened allowing sun to stream in through the glass panels or both the windows and shutters can be opened to permit the fresh air to flow through the room. There is a very large salon with extremely beautiful raised wood paneling made of the noble wood: cumarú. With very high ceilings and a large chandelier this room is spacious and impressive.
The upper floor has three rooms, a kitchen area, and a private tiled bath. The front bedroom has an impressive view of the Museu da Cidade Manaus and to the side a view of the Praça Dom Pedro II. There is a large private balcony overlooking the street Av. Sete de Setembro. The large salon on this floor has windows facing the West so that it is always bright and sunny. A smaller room with two different entryways has windows facing both the East and the West so that there are views of the museum on one side and an expansive view of the Rio Negro to the West. The small kitchen and bathroom have been rebuilt and both have excellent views of the Rio Negro to the East and to the North.
Please See Slide Show Below (Hover on the image for an index and to pause the slide show.)
